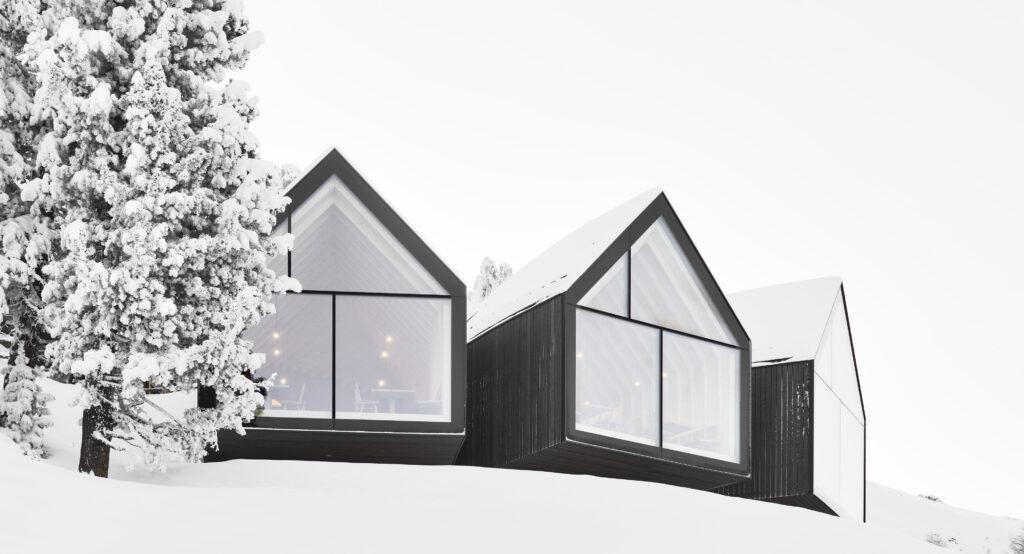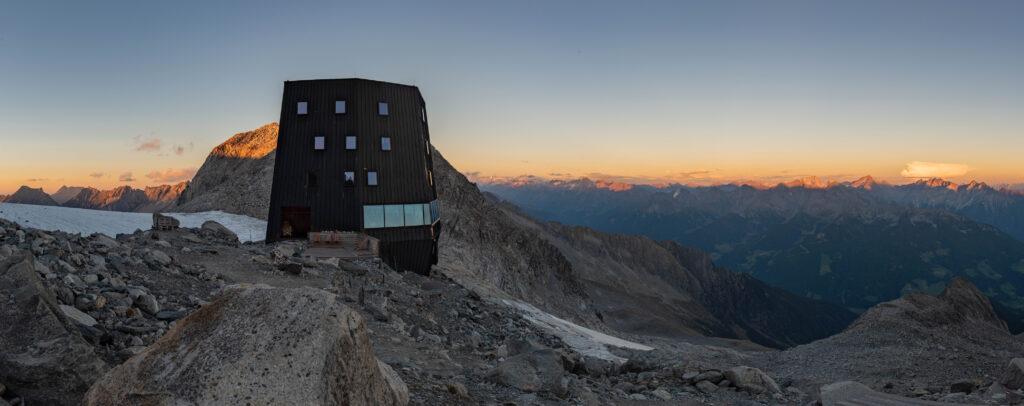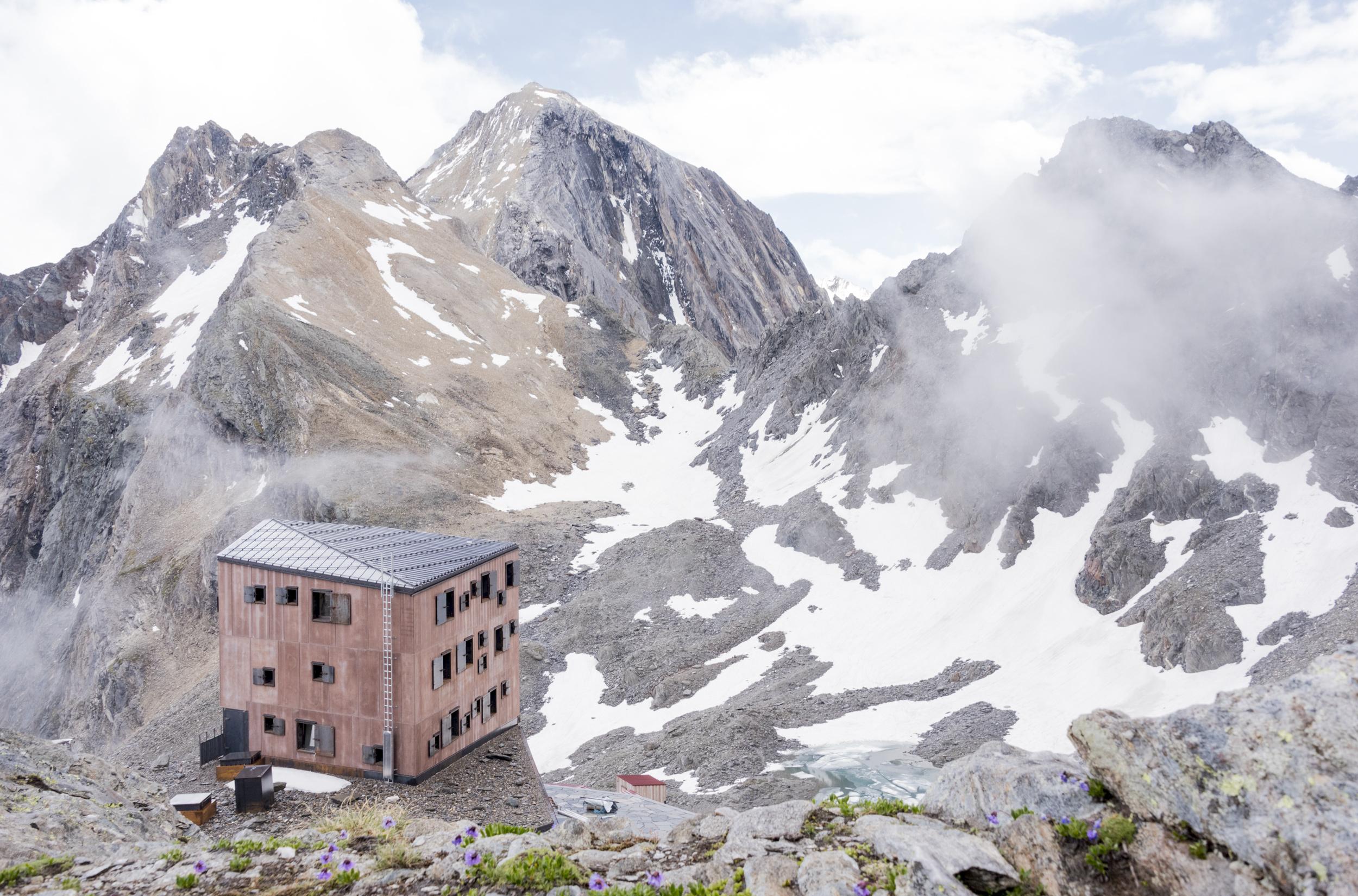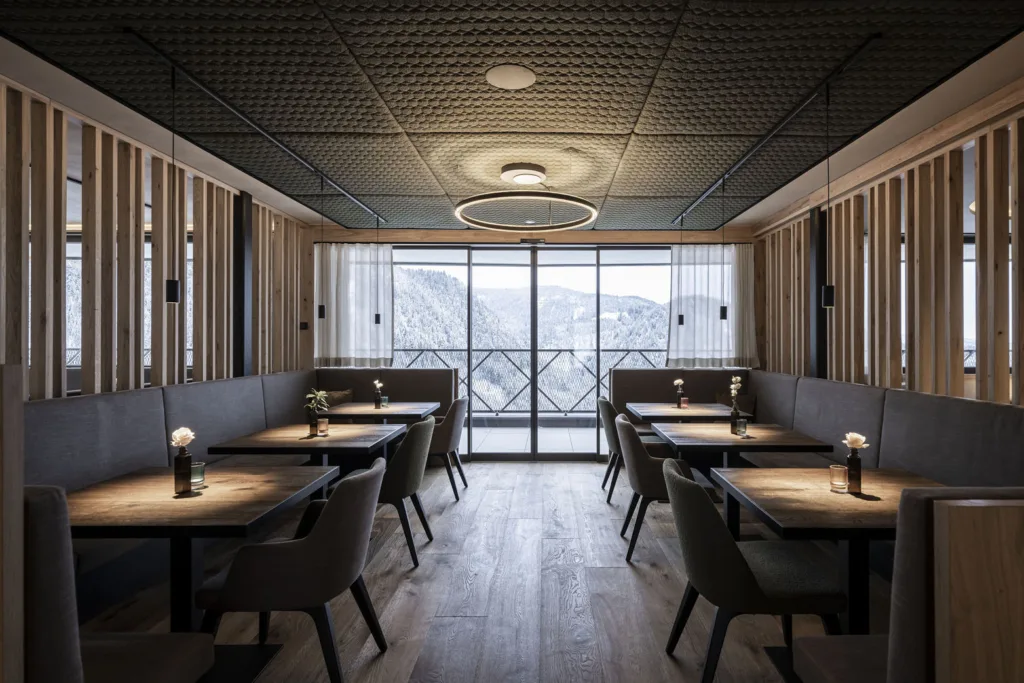design estates presents: The 5 most beautiful design huts in South Tyrol
In addition to its design & boutique hotels, the South Tyrol region in the north of Italy also offers some special ski, hiking & mountain huts. The majority of these are traditional in style. Some of them are a successful example of how tradition can be combined with modern architecture.
We would like to present 5 of these examples here.

© Oskar Dariz, Jens Rüßmann
1. Oberholz hut
In 2015, Peter Pichler Architektur, in collaboration with Arch. Pavol Mikolajcak, won a competition to design a new mountain hut at 2,000 metres in the Italian Dolomites.
The new hut houses a restaurant and is located next to the Oberholz cable car station in Obereggen with direct access to the ski piste.
The cantilevered structure grows out of the mountain like a fallen tree and, with its three main branches, forms a symbiosis with the landscape. Each of these branches is orientated towards the three most important surrounding mountains. At the end of the branches, a large glass façade frames the surrounding mountains from inside the hut. The sloping roof shape of the glass is inspired by the typical huts of the region, while the branched roof and the complex structural interior express a new and contemporary interpretation of the classic mountain hut.
The interior is characterised by a complex, curved and visible wooden structure that gradually merges into the walls, creating so-called „pockets“ for intimacy. It could also be seen as a new, open interpretation of the classic „parlour“, which is well known in the typical structures of the region.
The entire hut is made of wood: structural elements and interior fittings made of spruce, the façade of larch, furniture made of oak – all typical woods from the region. A homogeneous sculpture with local materials.
The ground floor of the hut consists of the main restaurant/lounge area. The bar is located next to the entrance and is directly connected to the restaurant. The kitchen and the food storage and delivery room are also located on the ground floor. The main toilets, staff room and technical facilities are located on the first floor. The outdoor area is characterised by a large, south-west facing terrace.

© Alfred Stolzlechner
2. Schwarzenstein hut
At over 3026 metres, it is the highest mountain hut in the Zillertal Alps – the Schwarzensteinhütte.
At the transition to the Zillertal, it towers high up like a pinnacle, nestling in the rugged, grey landscape. The ground plan forms an unusual shape – an irregular hexagon. Starting from the ground floor, the body becomes smaller towards the top and bottom. The spruce wood that lines the inside of the shelter creates a cosy atmosphere. The real luxury, however, is provided by the generous ribbon of windows. The view stretches from the Zillertal Alps over the Hohe Tauern and the Rieserferner group to the Dolomite peaks and the Marmolada. This gives the parlour the flair of the bridge of an ocean liner. The Schwarzensteinhütte is the perfect starting point for both challenging and easier glacier tours and promises unforgettable summit experiences.
Architect:
Stifter + Bachmann
Project:
Schwarzenstein hut
Location:
Zillertal Alps at 3026m
Year:
2016

© Oliver Jaist
3. Edelrauthütte
The Edelrauthütte is located on the Eisbruggjoch at 2,545 metres above sea level, in the transition area between the Pfunderer and Lappachtal valleys on the main Alpine ridge. It is the starting point for alpine tourism in the 3000 metre region of the Zillertal Alps. It was built in 1906 by the Edelraute section of the DÖAV (Alpine Association of Germany and Austria Vienna). The hut has been closed for almost 20 years since 1990. When it came to the province of South Tyrol along with other mountain huts in 2010, it was recognised that renovation would be neither sensible nor economical.
Brixen-based MoDus Architects won the competition to design the new building. Its modern architecture was once controversial. The new Edelrauthütte designed by architect Matteo Scagnol presents itself as a functional and simple building that blends in well with the barren landscape.
The new hut with a total area of 550 m2 consists of three floors. On the ground floor, next to the entrance, are the toilets, the landlords‘ rooms and the parlour. From here, guests can enjoy the spectacular view through the large windows. On the first and second floors there are rooms with different numbers of beds. The 30 square metre winter dormitory is located on the first floor and can be reached via an external staircase.
The wooden coffered ceiling of the current hut and the large stone blocks of its new terrace are reminiscent of the old refuge. Integrated photovoltaic systems together with a small hydroelectric power station cover the energy requirements.
The hut can only be reached in a hike of several hours from the Lappach reservoir (2.5 hours) or from Pfunders (3.5 hours).
Architect:
MoDus Architects
Project:
Edelrauthütte
Location:
between Pfunderer and Lappacher Tal at the Eisbruggjoch at 2545m
Year:
2016

© Foto Amt für Hochbau West / Ufficio edilizia ovest: Paolo Tenaglia
4. Stettiner Hütte
The Stettiner Hütte is one of several mountain huts in Italy that were expropriated by the state after the First World War. In 1999, these huts became the property of the Autonomous Province of Bolzano-Alto Adige. The licence for management by the CAI expired in 2010. It is located on the Merano High Mountain Trail from Pfelders and from Pfossental-Vorderkaser and is also the destination of the tenth stage of the Tyrolean High Mountain Trail. The province of South Tyrol has managed the mountain hut since 2005. The wonderfully situated hut sits majestically on the Eisjöchl in the Texelgruppe Nature Park on the border of the Ötztal Alps. At the foot of the Hochwilde (3,480 m) and the Hohe Weiße (3,278 m), it is a popular base for mountaineers and mountain bikers.
It took two years to build the Stettiner Hütte at 2,875 metres. In 2014, the old refuge was damaged by an avalanche and was subsequently demolished. Since 2017, mountain hikers have been accommodated in makeshift shelters. The province of South Tyrol has now erected a new building, which was opened in summer 2022.
With its geometric shape, it stands out from the rocky alpine landscape on the southern slope of the Ötztal Alps in the municipality of Moos in Passeier. The shape of the building is essentially a response to safety requirements. The ground floor is orientated along the direction of avalanche runoff and is protected by a rock spur. The upper storeys are arranged in such a way that they form an acute angle towards the avalanche run-off area, similar to the bow of a ship, which deflects any avalanches.
The entire structure is made of prefabricated reinforced concrete slabs and the interiors are made of softwood. The furniture for the parlour, the entrance and the dormitories is also made of natural wood. The roofing and fixtures were also newly manufactured, as were the necessary technical installations.
Building in the high mountains is very difficult and arduous, the season is short and those who do it do not do it to achieve fame, but with the intention of making a valuable contribution to their homeland. The Stettiner Hütte is an example of how the beauty of South Tyrolean nature can be combined with innovative architecture that respects the Alpine environment and is sustainable. The refuge was built to the KlimaHaus standard and is an important Alpine base for hikers and holiday guests.
The architects Andrea Fregoni and Roberto Pauro from the „Area Architetti Associati“ studio, who won the Europe-wide design competition for the structure, are also satisfied.
With a volume of 3300 cubic metres, the new Stettiner Hütte extends over five floors and has a usable area of 750 m2. The hut can accommodate 76 people in the dormitories and has 15 beds for the staff. The dining room on the ground floor with several windows made of Corten steel offers seating for 92 people.
Architect:
Area Architetti Associati
Project:
Stettiner Hütte
Location:
at the Eisjöchl in the Texelgruppe Nature Park on the border of the Ötztal Alps
Year:
2022
Customer:
Schwarz-Fontana

© Lukas Schaller
4. Tierser Alpl
The place where the hut is located is a crossroads for hikers on the border between Trentino and South Tyrol, at 2440 metres above sea level. Max Aichner recognised this 58 years ago. Between 1957 and 1962, he built the oldest part of the current building using local materials. Since then, it has been extended five times. The last remodelling took place between 2013 and 2015. The hotel has been run as a family business from the very beginning. No change of tenant or direction, but constant further development and investment in the refuge on the Tierser Alpl to create a safe place for alpinists. The philosophy of the operator and the architecture is to make the hut more comfortable for guests. In a first step, the new sanitary facilities and ancillary rooms were carefully built into the slope. The walls were constructed using tamped concrete. The finish interprets the rocks and scree of the area, with colour and light providing accents. Another advantage is the acoustics of the porous surface, making it quiet to enter and move around. The house was extended in the second phase.
The ridge was raised almost imperceptibly for the appearance and the roof on the east side was pulled up to the eaves of the ground floor, whereby the design language was retained. The panoramic window, the most visible motif documenting the intervention in the house, begins under these new eaves.
Behind it is a large and a small hall with a bar, a room for 130 people with a view of the mountains and the expanse. The large room has no pillars; the overlapping triangular beams form the supporting structure of the extended roof and determine the geometry of the new rooms on the upper floor. Old and new complement each other on these levels up to the ridge. What worked was left as it was or added to: The new was realised with the same wood (fir and larch); dormer windows were added to bring light, air and an image of the mountains into the rooms.
The interweaving of the generations and the functions of the house under the large roof merge into a whole. They embody the design intention of the building project. The entire site forms a spatial sequence, starting with the expanse of the mountains and ending with the terrace with the house as a refuge in the background. Inside, the large parlour is followed by a small one, the wide staircase is followed by a narrow one, the six-bed room is followed by a twin room with a view of the mountains. The building was constructed to the highest quality by local craftsmen. The Tierser Alpl refuge is what it is „A house with a roof, a respectful point in the imposing Dolomites“.
