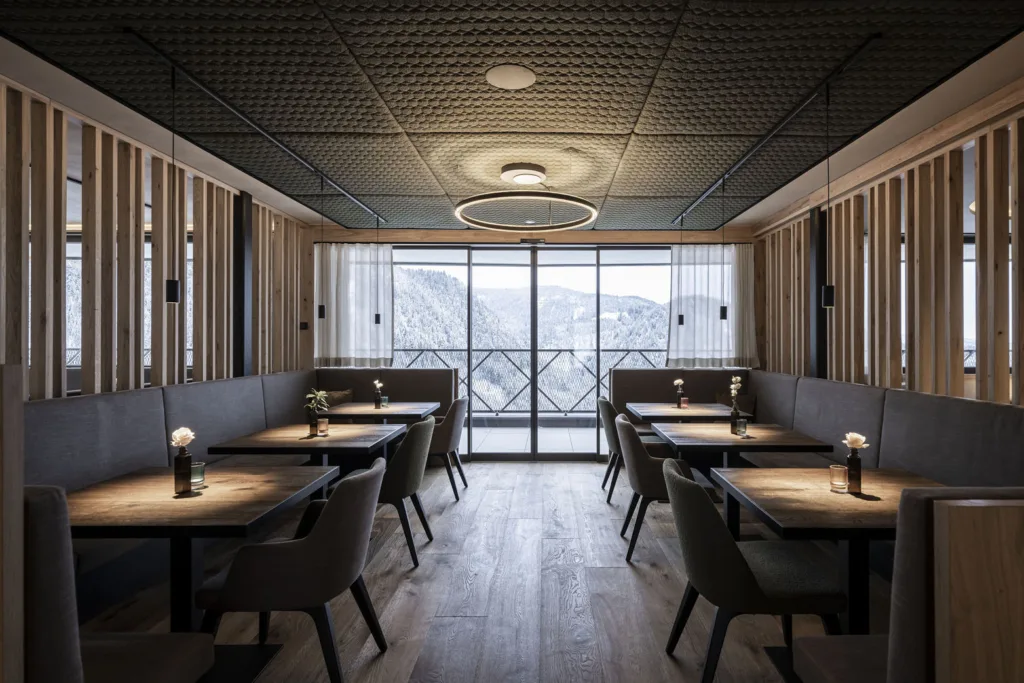
Authentic, emotional and passionate. This is how South Tyrol’s young and innovative architecture and design studio with headquarters in Bruneck presents itself. hoi°architektur I alpine design & lifestyle stands for a distinctive alpine design and working method. For this very reason, traditional craftsmanship is held in great honour and traditional values and building traditions are interpreted in an authentic and contemporary way. This is reflected in the choice of design approach, craftsmanship and materials. It is therefore a conscious attempt to reflect contemporary architecture with the greatest possible degree of social competence and design sustainability.
„Architecture and design are two of the most important parameters for everyday life. They must be inspiring, surprising and innovative. They should take responsibility. At hoi°architektur, we believe that stories & moments, relationships & human interactions characterise the spaces we design. They influence our everyday behaviour and support our thinking. But above all, they are the cursed turbo boost to our creativity. Our architecture is all about people.“

The office name says it all, as „hoi“ is a dialect word that is used throughout the entire Alpine region and its linguistic colourations, from German to Italian and Romansh. Just as special about the team is its composition, as the studio members not only come from different nationalities, but also from five different regions of the Alps. Each member is therefore an alpine original and brings their own concept of architecture and design, characterised by their origin, culture and education.
„We are committed to our roots, to our individuality and are happy to transfer these values and characteristics to our designs. We don’t produce clichés, kitsch or copies, we are only interested in originals. Because an original can never be surpassed by a copy.“
At hoi°architektur, alpine lifestyle is not just a special way of life, but also a fundamental position and philosophy. It is characterised by traditional knowledge of origins and history, a kind of conscientious modesty, a proud down-to-earth attitude and an appreciation of the damn simple life and craftsmanship. The Bruneck-based architecture firm develops its designs from these simple ingredients, inspiring its clients and partners time and again with convincing simplicity. At this point, one could quote the great Gustav Mahler, who said that the term tradition should not describe the worship of ashes, but rather the passing on of fire.
more information at hoi-architektur.com
Andermax Ultimate
Thanks to the hoi°architektur I alpine design & lifestyle studio from Bruneck, the client family has managed to bridge the gap between tradition and contemporary lifestyle while still offering hotel guests a traditional, family-run hotel in a cleverly creative way.
The creative planning and preparation for the short construction period of 6 months by the planning team, coupled with the fresh, innovative ideas of the young Patzleiner generation of hoteliers, have given the hotel a new flair. The entire old building was demolished down to the basement and extended with an underground car park.
The size and proportions of the two newly designed buildings, which meet in an L-shape, blend in gracefully between the Helm ski slope on the south-east side and the tranquil village of Vierschach on the west side. The specifications of the municipal building commission were met in an exemplary manner, so that the new hotel building in the municipality of Vierschach/Innichen has now become a project of exemplary character.
The completely renovated spa area in the basement is complemented by a sky lounge including an infinity pool with a 360° panorama on the roof. The Sky Pool and Sky Lounge blend seamlessly into the rooftop landscape. The panorama sauna with views of the piste, open fireplace and relaxation area round off the wellness zone. With so much on offer, a holiday in the lifestyle hotel is literally made palatable for the quiet observer.
The ground floor, designed as a communicative day zone, houses the restaurant, bar, guest lounge and the well-stocked Alpine Lifestyle Shop, which leaves nothing to be desired.
The room floors above were designed exclusively with very spacious rooms (all between 25 and 35m²). In addition to double rooms and family rooms, there is also a 60m² suite with its own sauna, jacuzzi and fireplace. Traditional values were truly showcased in the basic furnishings of the rooms, combining high-quality solid wood floors and panelling made from sustainably reclaimed wood planks with modern design elements made from crystal and precious metals.
Einzigartige Unterkünfte, Reisetipps, News und exklusive
Angebote für Sie in unserem Newsletter.
Unique accommodation, travel tips, news and exclusive
Offers for you in our newsletter.
design estates Ⓒ – IT02999250216

Don’t miss any news! Subscribe to our newsletter for the latest travel tips, news and offers.