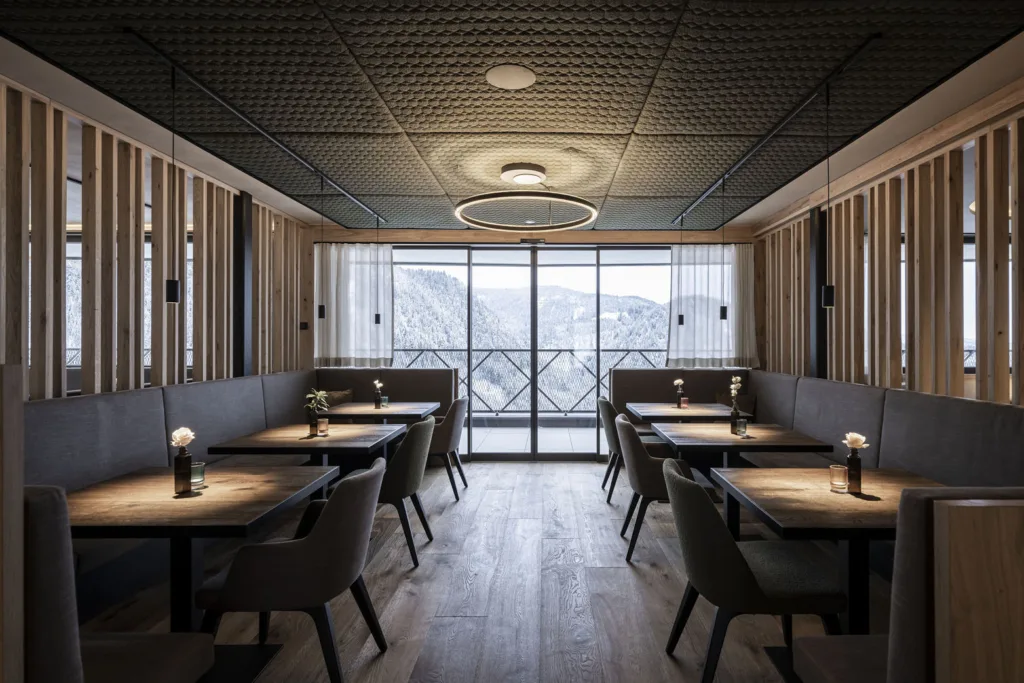
Architecture is more than the sum of its parts. Architecture is: working with the environment, searching for potential, developing qualities, dealing responsibly with people and the environment, working with high-quality and durable materials, consciously dealing with social and cultural components, building with sustainable and energy-efficient concepts, focussing on quality in planning and execution….
Architecture is more than the sum of its parts. Much more.
* 12/05/1983 in Bressanone
2002-2008 Studied architecture at the University of Innsbruck and Lunds Universitet (Sweden)
2009 State examination, Venice and registration in the Chamber of Architects of the Province of Bolzano
From 2009 start of freelance work and occasional collaboration with Arch. Felix Kasseroler
* 15/06/1983 in Bressanone
2002-2008 Studied architecture at the University of Innsbruck (Austria)
2009 State examination, Venice and registration in the Chamber of Architects of the Province of Bolzano
From 2009 Start of freelance work Occasional collaboration with Arch. Jürgen Prosch

Jürgen Prosch and Felix Kasseroler studied architecture at the University of Innsbruck. During and after their studies, both gained their first professional experience independently of each other in various architectural firms. They then founded raumdrei architekten together in 2014. Since then, the office has been working on small and large-scale projects for private and public clients. With great dedication and continuous development, they rise to the challenges and focus on timeless and sustainable construction.
more information at raum3.it
Almhotel Oberhauser
The Almhotel Oberhauser with 10 high-quality rooms was developed from the existing Oberhauserhütte on the beautiful Rodenecker/Lüsner Alm. The existing building served as the basis for the new building; the continuation of the typical local building typologies, albeit with a contemporary design, and the deliberate division of the building mass into smaller volumes, create a pleasant composition of structures. These are integrated into the landscape, taking into account the existing topology of the terrain – the house grows with the landscape or grows out of it. The pitched roof, a typical element of rural construction, is used as a landmark in the landscape and makes the ensemble visible from a distance. The perforated façade typical of the Alpine region is also continued: instead of a balcony façade, a regular grid of openings picks up on the theme of the perforated façade and continues it.
The battens in front of the balconies are designed as an open timber façade, which gives a closed impression from the outside, but allows a generous view of the landscape from the inside. As with the existing building, attention is also paid to the use of local materials in the new building. These are to be used in a clear and straightforward manner. When developing the project, it was important for the project to be tailored to the location; an individual and unique solution should be the distinguishing and recognisable feature of the new Almhotel. There should be no kitschy rural construction, but rather an honest and authentic approach to the materials and landscape. The interplay of building site, landscape and architecture should result in a striking building with a timeless face – an alpine building with local materials, clear, simple form and proportions that embeds itself gently into the topography. The result is not a wellness hotel, but a high-quality mountain guesthouse.
Einzigartige Unterkünfte, Reisetipps, News und exklusive
Angebote für Sie in unserem Newsletter.
Unique accommodation, travel tips, news and exclusive
Offers for you in our newsletter.
design estates Ⓒ – IT02999250216

Don’t miss any news! Subscribe to our newsletter for the latest travel tips, news and offers.